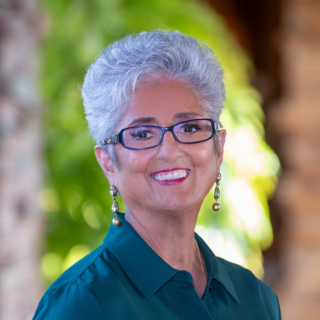
1121 Eagle Nest Court, Danville, CA 94506
Coming Soon

Joujou Chawla
Compass
Broker Associate
- DRE:
- #00890002
- Mobile:
- 510-406-4836
joujou.chawla@chawlarealestate.com
https://www.chawlarealestate.com/Realtor Par Excellence

1121 Eagle Nest Court, Danville, CA 94506

Joujou Chawla
Compass
Broker Associate
joujou.chawla@chawlarealestate.com
https://www.chawlarealestate.com/Realtor Par Excellence